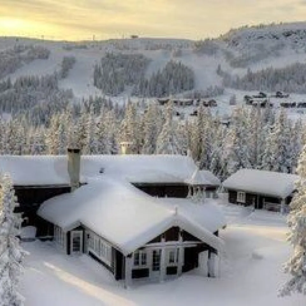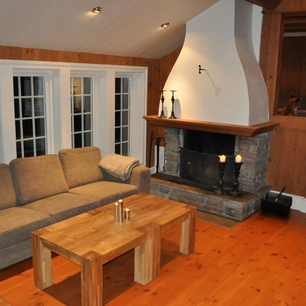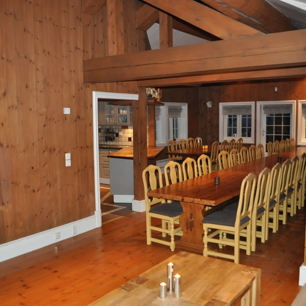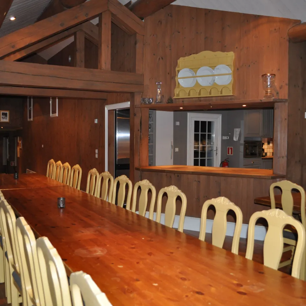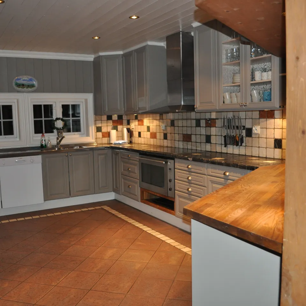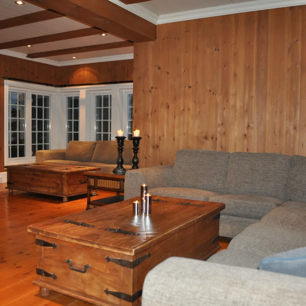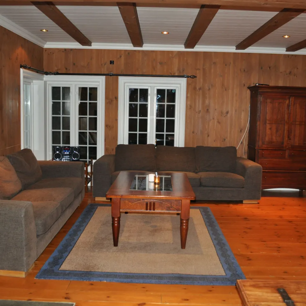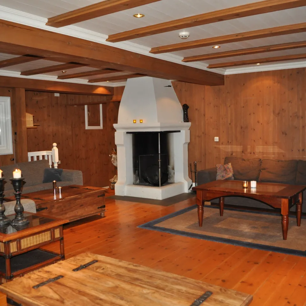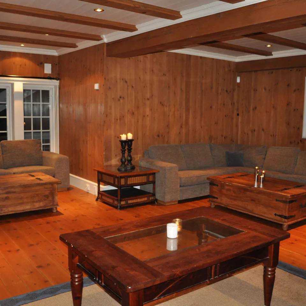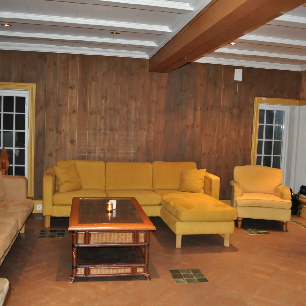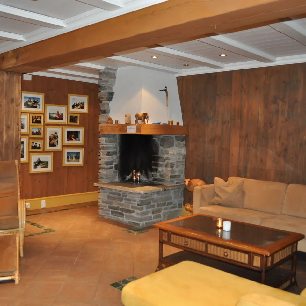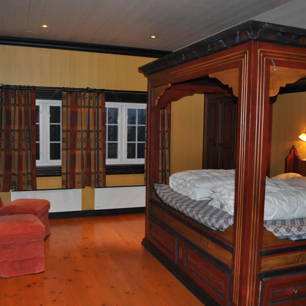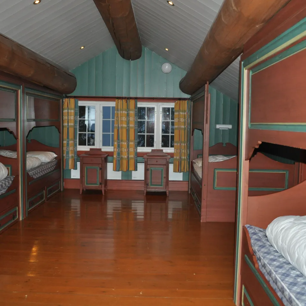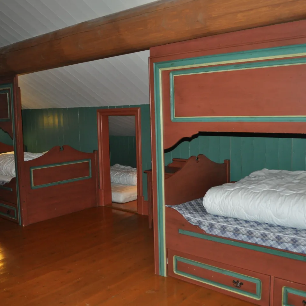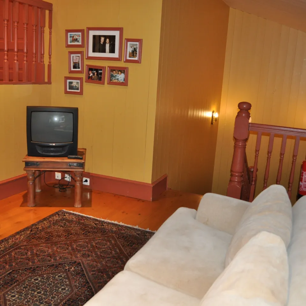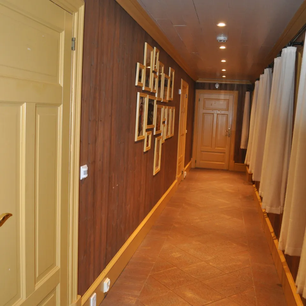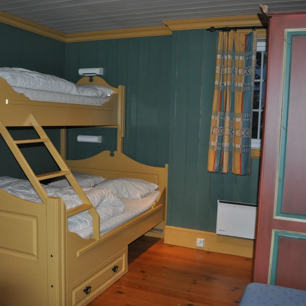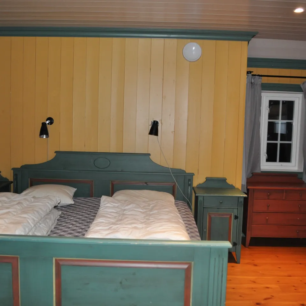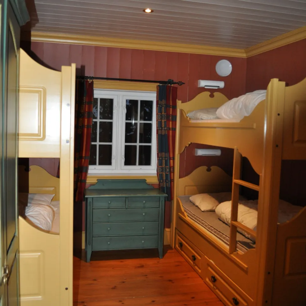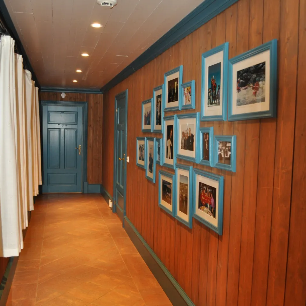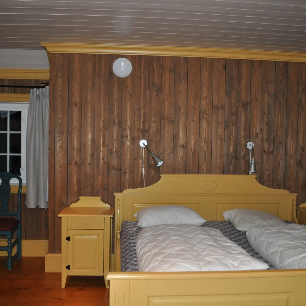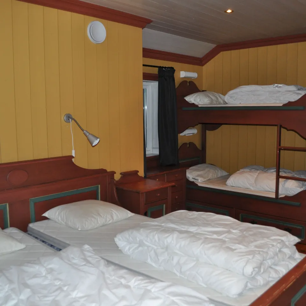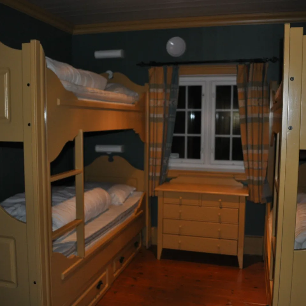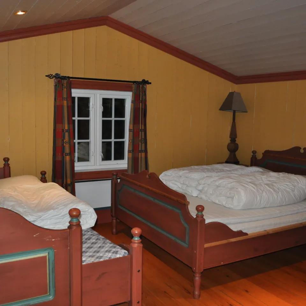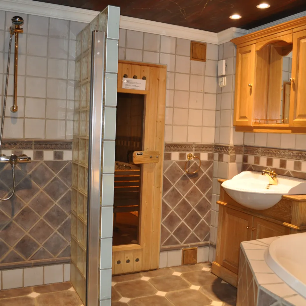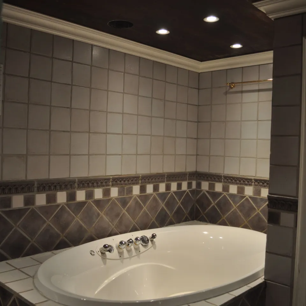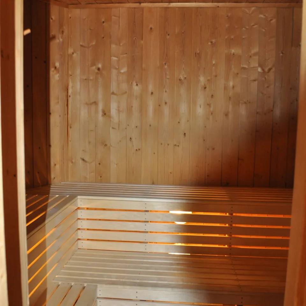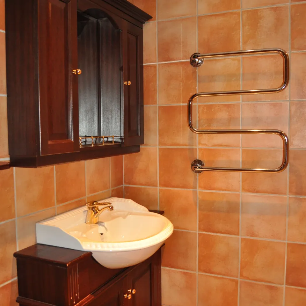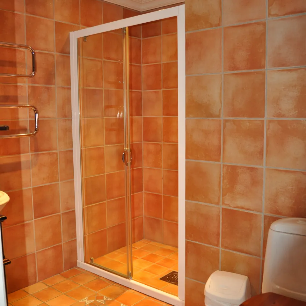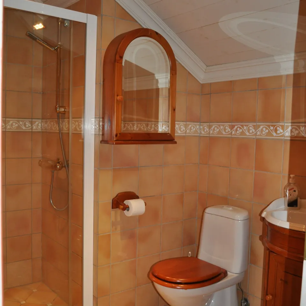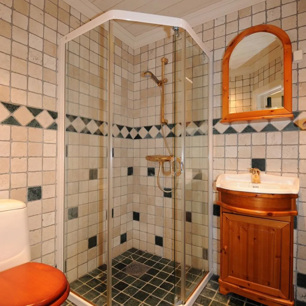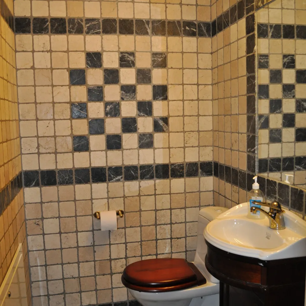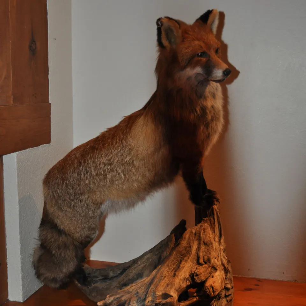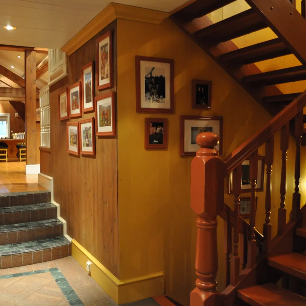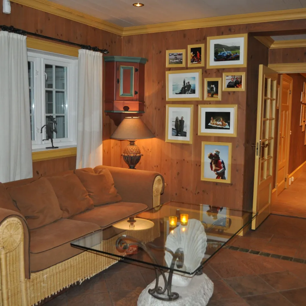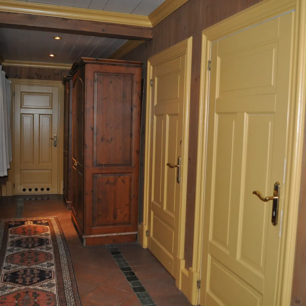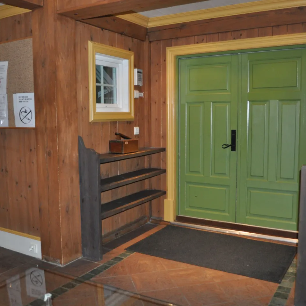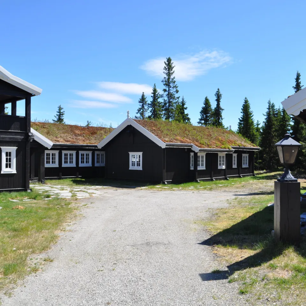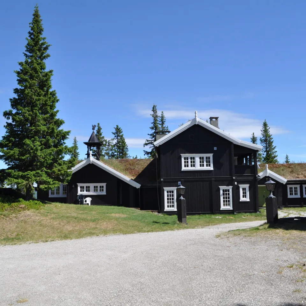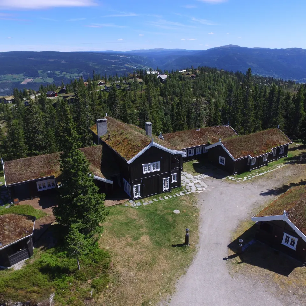DÆHLIE
Large cabin with 10 bedrooms, 35 beds, 9 bathrooms, and a sauna. Short distance to the ski slope.
TV
WIFI
Terrace
Non smoking
Dishwasher
Fridge
Hiking
10
Number of bedrooms
10
Number of bedrooms
35
Number of beds
10
Number of WC:s
9
Number of showers
400
Distance to nearest alpine slope
200
Distance to nearest cross-country ski trail
Welcome to Dæhlie! On the east side, it´s a short distance to both alpine skiing and cross-country skiing. You´ll find facilities such as dining options, a sports shop, ski rental, ski school, après-ski, and groceries. Nearby is also the GudbrandsGard Hotel with a pool and wellness area.
In summer, we offer excellent hiking and biking opportunities. With a half-hour drive, you can reach several attractions like Hunderfossen in the south and Fron Water Park in the north. It´s also a short distance to charming towns like Fåvang and the village of Ringebu.
Dæhlie provides everything you need for a relaxing stay. The kitchen is equipped with a cold room, refrigerator, freezer, two stoves, two dishwashers, and a coffee maker.
The dining room has seating for 35 people, perfect for enjoying meals together.
After a day of activities, you can relax in one of the two living rooms, each equipped with a sofa, TV, and a fireplace, ideal for cozy evenings by the fire.
Bedrooms:
Bedroom 1: Double bed (180 cm x 200 cm)
Bedroom 2: Double bed (180 cm x 200 cm) + bunk bed (80 cm x 200 cm)
Bedroom 3: Double bed (180 cm x 200 cm) + bunk bed (80 cm x 200 cm)
Bedroom 4: Double bed (180 cm x 200 cm) + bunk bed (80 cm x 200 cm)
Bedroom 5: Double bed (180 cm x 200 cm) + bunk bed (80 cm x 200 cm)
Bedroom 6: 2x bunk bed (80 cm x 200 cm)
Bedroom 7: 2x bunk bed (80 cm x 200 cm)
Bedroom 8: 4x double bed (140 cm x 200 cm) + baby crib
Bedroom 9: Family bunk bed (140 cm/80 cm x 200 cm)
Bedroom 10 (in annex): Double bed (150 cm x 200 cm) + narrow double bed (120 cm x 200 cm)
Bathrooms:
Bathroom 1: Shower, toilet, sauna, and hot tub
Bathroom 2: Shower and toilet
Bathroom 3: Shower and toilet
Bathroom 4: Shower and toilet
Bathroom 5: Shower and toilet
Bathroom 6: Shower and toilet
Bathroom 7: Shower and toilet
Bathroom 8: Shower and toilet
Bathroom 9 (in annex): Shower and toilet
+ one separate toilet
Additional Information:
Wi-Fi
Fireplace
Terrace
Grill
Pets allowed for an additional fee
Baby crib
Outdoor parking
In summer, we offer excellent hiking and biking opportunities. With a half-hour drive, you can reach several attractions like Hunderfossen in the south and Fron Water Park in the north. It´s also a short distance to charming towns like Fåvang and the village of Ringebu.
Dæhlie provides everything you need for a relaxing stay. The kitchen is equipped with a cold room, refrigerator, freezer, two stoves, two dishwashers, and a coffee maker.
The dining room has seating for 35 people, perfect for enjoying meals together.
After a day of activities, you can relax in one of the two living rooms, each equipped with a sofa, TV, and a fireplace, ideal for cozy evenings by the fire.
Bedrooms:
Bedroom 1: Double bed (180 cm x 200 cm)
Bedroom 2: Double bed (180 cm x 200 cm) + bunk bed (80 cm x 200 cm)
Bedroom 3: Double bed (180 cm x 200 cm) + bunk bed (80 cm x 200 cm)
Bedroom 4: Double bed (180 cm x 200 cm) + bunk bed (80 cm x 200 cm)
Bedroom 5: Double bed (180 cm x 200 cm) + bunk bed (80 cm x 200 cm)
Bedroom 6: 2x bunk bed (80 cm x 200 cm)
Bedroom 7: 2x bunk bed (80 cm x 200 cm)
Bedroom 8: 4x double bed (140 cm x 200 cm) + baby crib
Bedroom 9: Family bunk bed (140 cm/80 cm x 200 cm)
Bedroom 10 (in annex): Double bed (150 cm x 200 cm) + narrow double bed (120 cm x 200 cm)
Bathrooms:
Bathroom 1: Shower, toilet, sauna, and hot tub
Bathroom 2: Shower and toilet
Bathroom 3: Shower and toilet
Bathroom 4: Shower and toilet
Bathroom 5: Shower and toilet
Bathroom 6: Shower and toilet
Bathroom 7: Shower and toilet
Bathroom 8: Shower and toilet
Bathroom 9 (in annex): Shower and toilet
+ one separate toilet
Additional Information:
Wi-Fi
Fireplace
Terrace
Grill
Pets allowed for an additional fee
Baby crib
Outdoor parking

